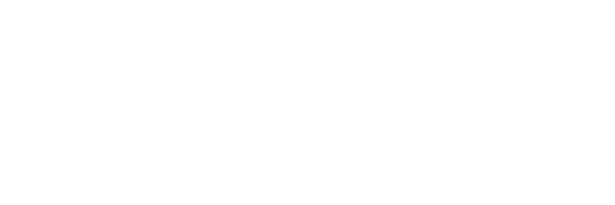

The luxury of wellness and sustainabilitly
LUCIMA
Where days radiate with life, comfort, and elegance in Cebu Business Park.


ABOUT THIS PROPERTY
Lucima is setting the standard of luxury living through its seamless interweaving of wellness and sustainability.
This 37-story development that sits on 2,245 square meters of prime real estate at the corner of Cardinal Rosales Avenue and Samar Loop in Cebu Business Park is envisioned to be the first quadruple-certified sustainable high-rise residential condominium in the country. It has earned pre-certification for LEED® (Leadership in Energy and Environmental Design) Gold by the US Green Building Council. It is vying for EDGE® (Excellence in Design for Greater Efficiencies), WELL™ (WELL Building Standard), and BERDE (Building for Ecologically Responsive Design Excellence) certifications.
Through the building’s timeless design, meticulously executed construction, and thoughtful features, Lucima will provide ease, comfort and wellness, enhancing the living conditions of its residents and tenants.
LOCATION


DHSUD LS-R07-21-061
Cardinal Rosales Avenue corner Samar Loop Cebu Business Park, Brgy. Hipodromo Cebu City, Cebu
development
37 Storeys
development
Residential Condominium


target turnover
Q3 2025
TOTAL UNITS
263 Units
EXUDING QUIET ELEGANCE
LUCIMA
Designed by Saraiva + Associados, Lucima features 263 one to five-bedroom living spaces ranging from 38 to 542 square meters. Each unit boasts a high floor-to-ceiling height of 2.9 meters, and residents can enjoy a view of the ocean, the mountains, or the city.




GREEN IS IN OUR NATURE
SUSTAINABILITY
EFFICIENT BUILDING ENVELOPE
LOW-FLOWING PLUMBING FIXTURE
POTAGER GARDEN FOR FRESH, NUTRITIOUS AND ORGANIC PRODUCE
HOME TO ENDEMIC AND ENDANGERED VEGETATION
BICYCLE FACILITIES
GENDER-INCLUSIVE RESTROOMS
DOUBLE-GLAZED FACADE, ENERGY EFFICIENT AIR-CONDITIONING AND LIGHTING SYSTEM
rainwater management
DESIGNED TO BOOST HEALTH & WELL-BEING
WELLNESS
EQUIPPED WITH ENERGY RECOVERY VENTILATOR
MECHANICALLY DESIGNED MAIN DOOR
BATHROOMS EQUIPPED WITH SMART EXHAUST
THERMAL CAMERA AND VIRTUAL CONCIERGE
EQUIPPED WITH CARBON MONOXIDE MONITORS
OPTIMIZED NATURAL DAYLIGHT
LOW-EMITTING AND NON-TOXIC MATERIALS
contactless technologgies
AIR-TIGHT UNITS
MAXIMIZED NATURAL VENTILATION
24/7 SEMI-AUTONOMOUS SECURITY SURVEILLANCE ROBOTS
AIR PURIFIERS IN ALL COMMON AREAS
ENVISIONED TO BE THE FIRST QUADRUPLE-CERTIFIED SUSTAINABLE
HIGH-RISE RESIDENTIAL CONDOMINIUM IN THE COUNTRY





TIMELESS AND HIGH-QUALITY ARCHITECTURE
THE LIVING SPACES
1 BR Unit 49 - 56 sq. meter
Classic, Executive & Suites
2 BR Unit 88 - 113 sq. meter
3 BR Unit 125 - 258 sq. meter
5 BR Unit 539-542 sq. meter